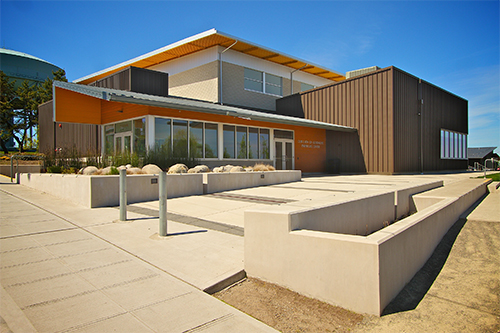When you build a signature building on the highest hill in Seattle it means that building will automatically get more attention than most. And so it did. Also, because it was a 50 year dream for the Our Lady of Guadalupe Parish and School which only came true thanks to the incredible support of our community. From the building committee to the finance committee to the campaign committee, to people who made contributions, the Walmesley Gym & Event Center stands as a tribute to the OLG community.
The $3.5 million project broke ground in July 2011 and opened in May of the following year. The building consists of a parish hall that functions like a gym and not the way around like many other venues. And this design is precisely what makes it so unique, warm and special. It is a truly beautiful and elegant hall, but also designed to have all the functions of a gym.
Parish Hall
The interior colors, featuring deep maroon Paperstone wall coverings -made from recycled materials- and the use of a more deeply colored maple flooring not typically found in gymnasiums, make the space inviting for people that want to have family celebrations, anniversaries, weddings, music or even theater presentations. Gyms have basketball hoops and markings for that sport, as well as volleyball. The Walmesley Gym has them too, but they either lift or swing to the side to allow the space to transform as needed and truly be “multi-use.”
Even the lighting can be dimmed down to 2% for “romantic Italian dinners”, such as our popular CYO Italian Dinners, or taken up to 100% for the traditional gym lighting. The kitchen is of a functional commercial style, but built to be mainly a catering kitchen considering the type of events the space was expected to hold.
Gym
Needless to say, the new gym will also a dream come true for the school. Not only because we no longer had to rent the gym at Highpoint Community Center -as we used to do until then-; but also because we were now able to offer a state-of-the-art, beautiful and safe space for our children: OLG’s own gym and events’ center, featuring six movable hoops suitable for regular or half court style games as well as many other different sports or disciplines.
Stage
On the east side of the building, there is a stage that has also uniquely been designed as a meeting space with the ability to partition it with folding panels. Those panels have a writable interior surface so classes, or other kinds of workshops are also be conducted here.
Small Amphitheater
Outside, adjacent to the ‘Big Toy’ play area is a small amphitheater where small performances and church functions like BBQ’s can be staged. In the parking lot an easier drive through area was built, where children can be dropped off and picked up with greater safety. That parking lot also functions as an outdoor play area during the day and the basketball backboards and hoops as well as partially buried truck tires were retained and re-installed there.
LEED Certified Building
The entire project from the parking lot to the roof was built “as green as it could be” and so it holds a LEED certification. LEED stands for Leadership in Energy and Environmental Design, and is an internationally-recognized green building certification system. Developed by the U.S. Green Building Council (USGBC) in March 2000.


